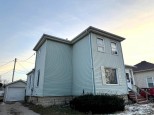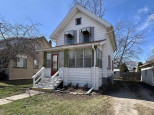WI > Fond Du Lac > Fond Du Lac > 490 E Bank St
Property Description for 490 E Bank St, Fond Du Lac, WI 54935
Quaint little ranch home has restructured kitchen with Oak cabinets. Wood floors in kitchen, dining and living room! Great Northeast location is close to schools and park area. Comes with a complete appliance package, raised garage, large storage shed and garden area. Partially finished basement with egress window in bedroom gives ample room for expansion. This one awaits those who don't hesitate!!
- Finished Square Feet: 1,330
- Finished Above Ground Square Feet: 988
- Waterfront:
- Building Type: 1 story
- Subdivision: Wettsteins Fifth Add
- County: Fond Du Lac
- Lot Acres: 0.17
- Elementary School: Rosenow
- Middle School: Woodworth
- High School: Fond Du Lac
- Property Type: Single Family
- Estimated Age: 1960
- Garage: 1 car, Detached, Opener inc.
- Basement: Block Foundation, Full, Partially finished, Sump Pump
- Style: Ranch
- MLS #: 1945893
- Taxes: $2,525
- Master Bedroom: 13x9
- Bedroom #2: 11x10
- Bedroom #3: 12x10
- Kitchen: 11x12
- Living/Grt Rm: 18x13
- Dining Area: 11x9























































